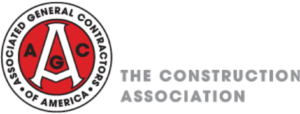This project included complete site development, as well as the interior & exterior renovation of approximately an 12,000 sq/ft building. The scope included complete site work, selective demolition and structural modifications for the two story building.
The first floor included a tenant up-fit for Fleet Feet along with the construction of two shell spaces for future retail tenants. The second floor consisted of four individual apartments. The exterior renovation included exterior masonry, structural steel for new openings, steel stairs, new windows & storefronts and two overhead doors.






